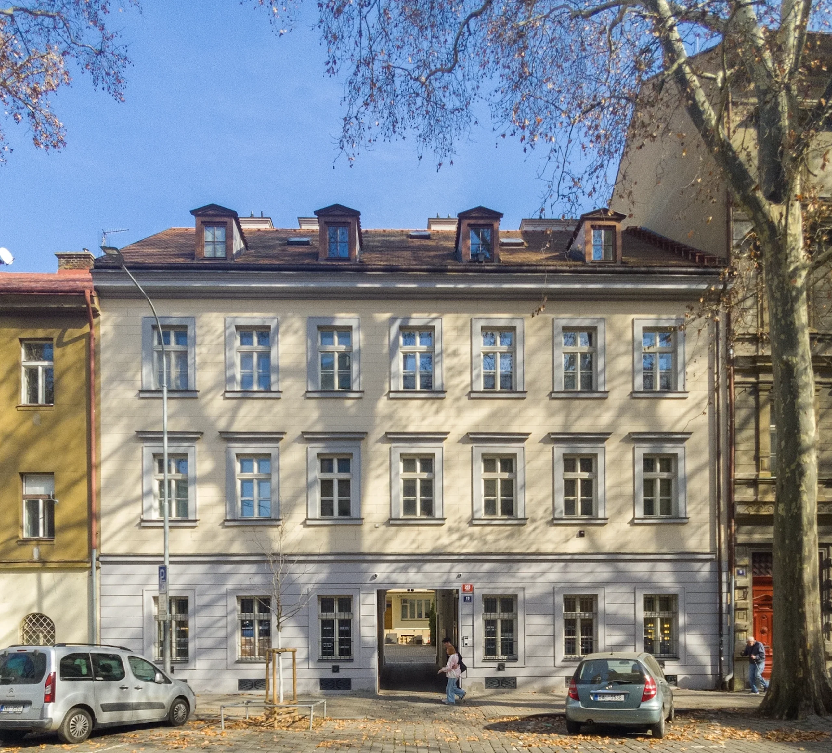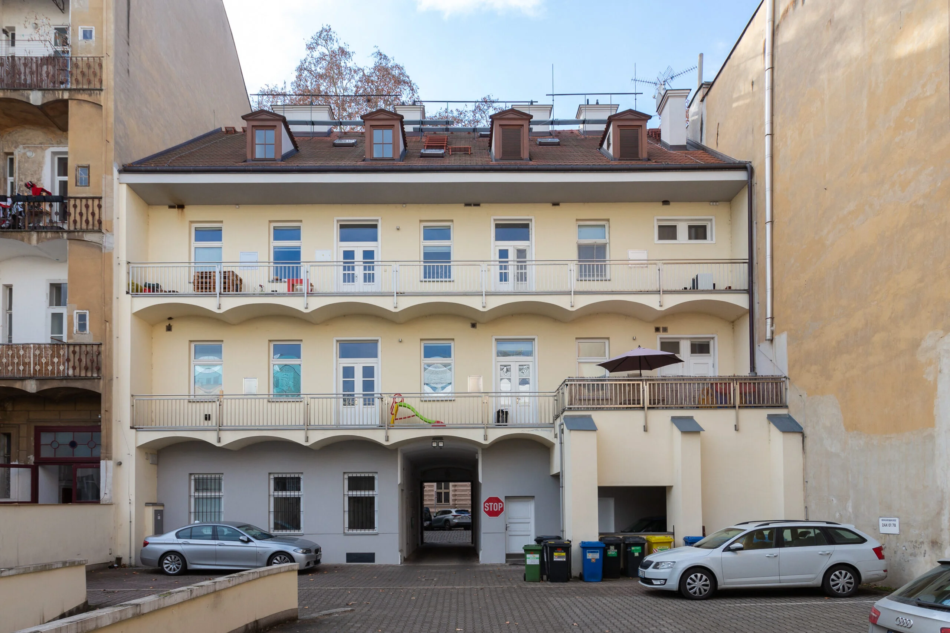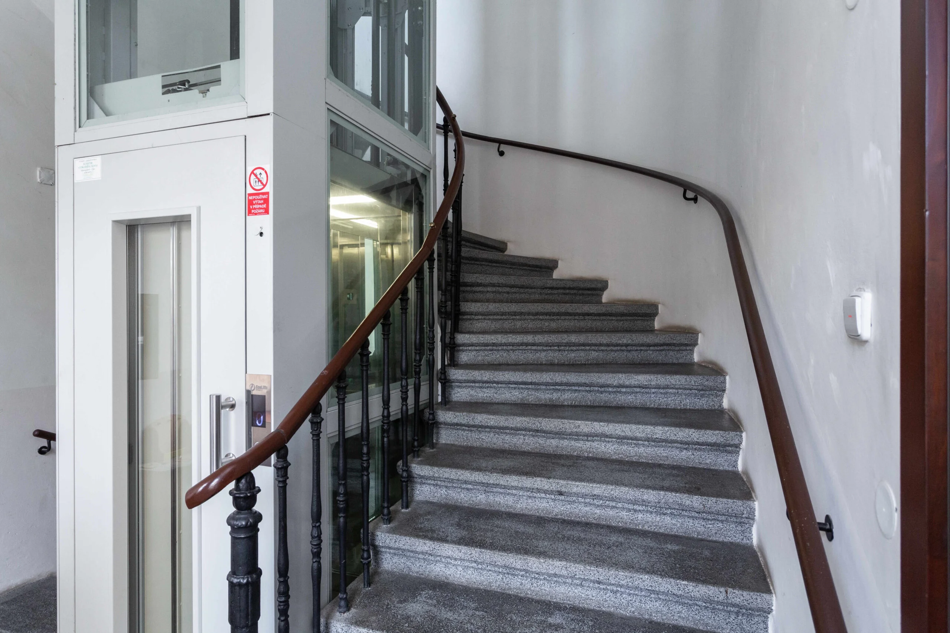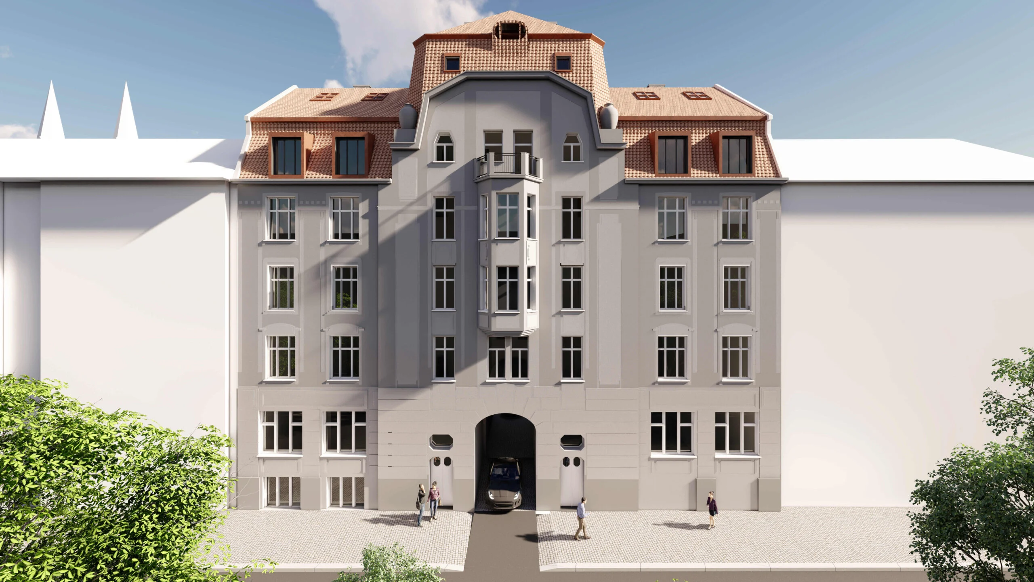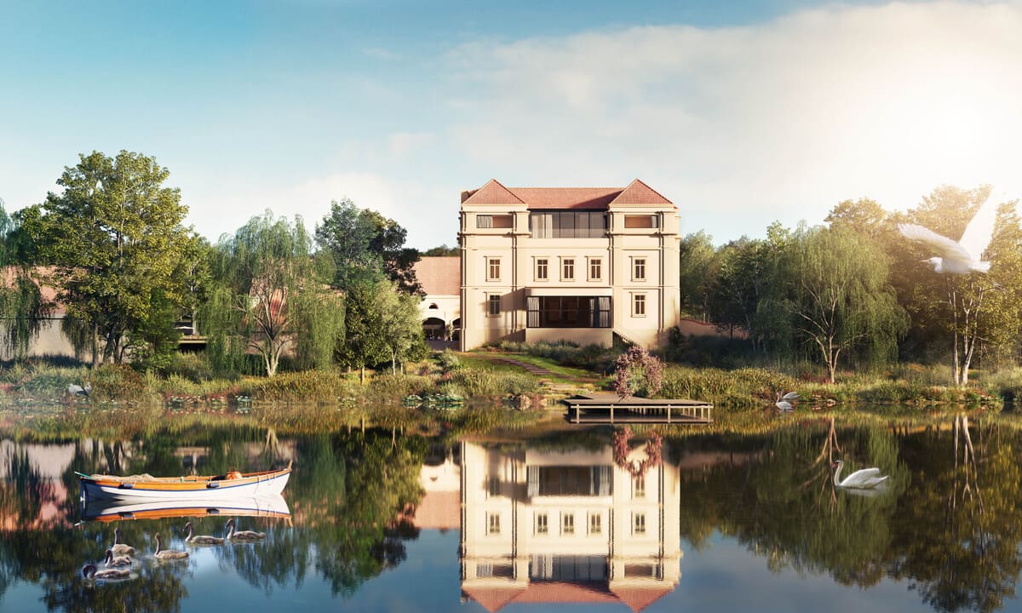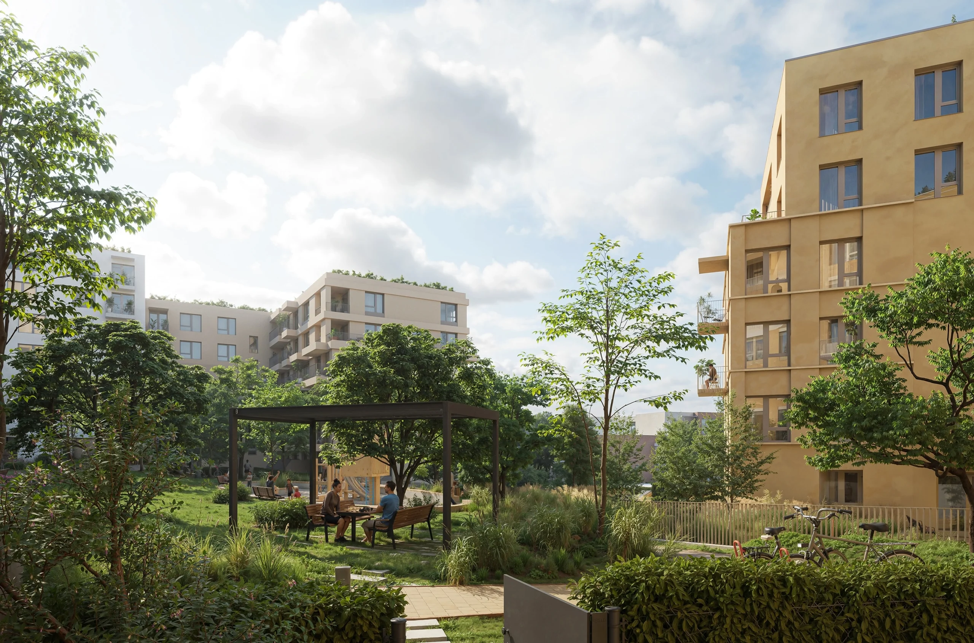Kollárova apartment building
Project detail
The historic terraced house, which is registered as a listed cultural monument, underwent extensive renovation in 2016. This included a complete renovation of the common areas, technical distribution systems and facade. Special emphasis was placed on preserving the original architectural elements so that the house would not lose its unique historical value, while at the same time modern elements were added for comfortable living in the 21st century.
The renovation also included an attic conversion, which created two air-conditioned apartments with a view of the city. A new elevator was installed in the building for convenient access. The house has a total of 7 residential units and 2 non-residential spaces that can be used as offices or smaller businesses.
Location – Prague 8, Karlín
Karlín is one of the most dynamically developing districts of Prague. It combines the unique genius loci of historical buildings with modern residential and administrative projects. The location is known for its wide range of restaurants, cafes, cultural facilities and shops.
Excellent transport accessibility (metro, tram, cycle paths) allows for quick connections to the city centre and other parts of Prague. Thanks to its location, Karlín is attractive not only for residential housing, but also for business.
Architectural design
The reconstruction was carried out with respect for the original character of the terraced house. The facade and common areas were restored in a historical spirit, while the interiors of the apartments meet modern standards. The attic construction brought spacious apartments with plenty of daylight, air conditioning and high-quality materials.
The renovation also included an attic conversion, which created two air-conditioned apartments with a view of the city. A new elevator was installed in the building for convenient access. The house has a total of 7 residential units and 2 non-residential spaces that can be used as offices or smaller businesses.
Location – Prague 8, Karlín
Karlín is one of the most dynamically developing districts of Prague. It combines the unique genius loci of historical buildings with modern residential and administrative projects. The location is known for its wide range of restaurants, cafes, cultural facilities and shops.
Excellent transport accessibility (metro, tram, cycle paths) allows for quick connections to the city centre and other parts of Prague. Thanks to its location, Karlín is attractive not only for residential housing, but also for business.
Architectural design
The reconstruction was carried out with respect for the original character of the terraced house. The facade and common areas were restored in a historical spirit, while the interiors of the apartments meet modern standards. The attic construction brought spacious apartments with plenty of daylight, air conditioning and high-quality materials.
- Locality Praha 8, Karlín
- Start date Dokončený
- Equity share 100%
PARAMETRY
7 residential units with a total area of 484 m²
2 non-residential units with a total area of 121 m²
Basement spaces
Newly installed elevator
2 non-residential units with a total area of 121 m²
Basement spaces
Newly installed elevator
The project is part of the CASPYAN fund portfolio
